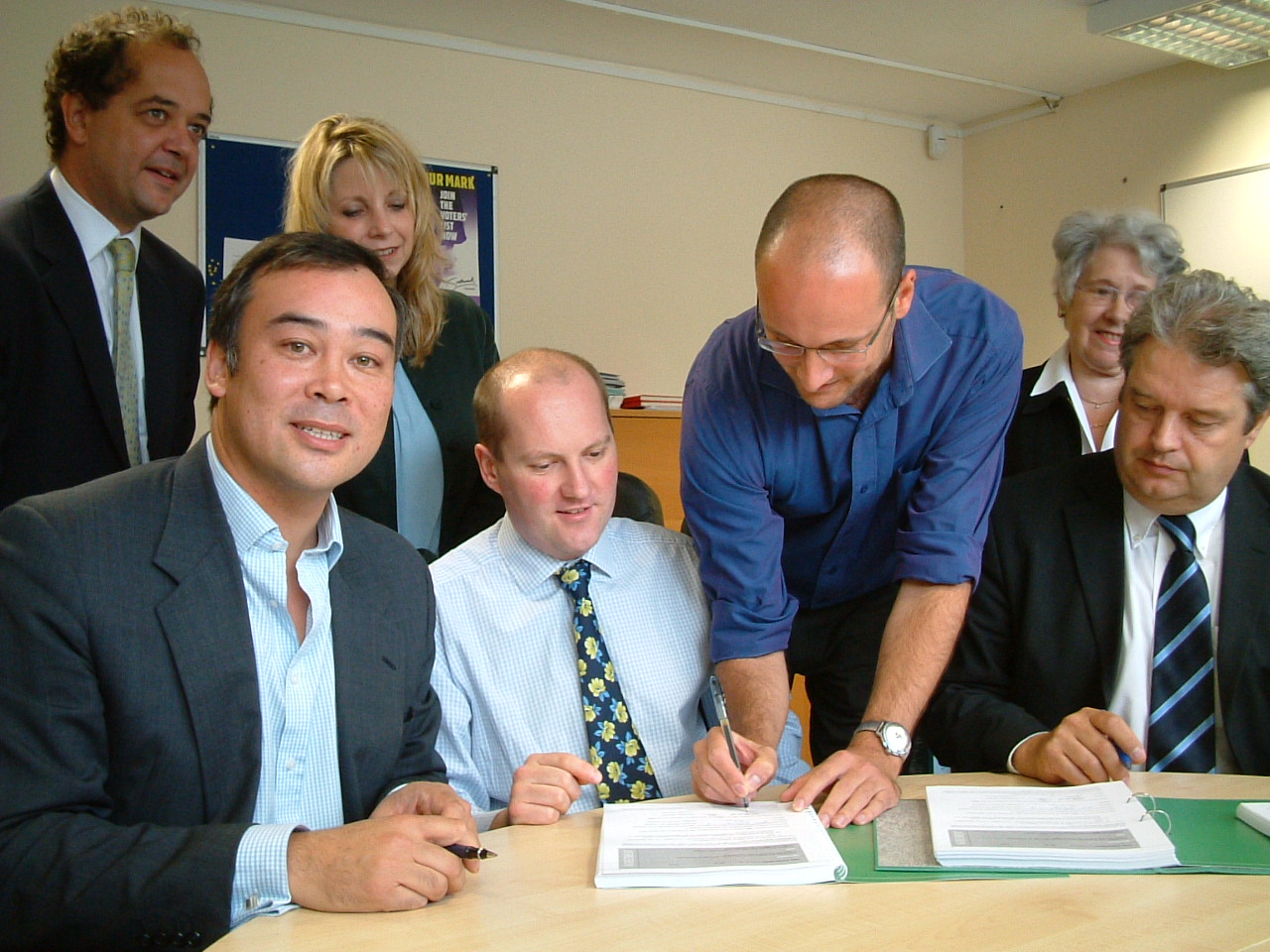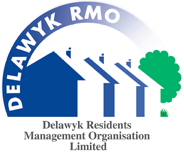Delawyk Crescent History
By Ian McInnes
The houses in Delawyk Crescent were built the early 1960s by Camberwell Council (now part of Southwark). Many of the houses are now privately owned through 'right to buy' legislation and, in July 2004, following concern over the management of the estate by the Council's Neighbourhood Housing Office, the Delawyk Residents Management Organisation Limited (DRMO) was set up to take over the role. It remains in control today.

Delawyk Residents Management Organisation Limited is signed into existence, 4th September 2006.
The story starts in 1958 when Camberwell, who had been very active in building social housing post WW2, realised that it could never catch up with the growing demand in the area and started to panic over the likely negative impact of the aptly titled Requisition (Amendment) Act 1955 which gave Local Authorities until 1960 to hand back to their rightful owners those properties that had been requisitioned in WW2. In Camberwell a substantial number of these houses were still occupied by council tenants and there was nowhere else to house them.
During that summer the Council lobbied the Ministry of Housing and Local Government and suggested that it persuade the Dulwich Estate to lease it additional sites where they could build new council homes. Following a meeting in December the Estate agreed to look for suitable properties and Nos 52-60 Half Moon Lane was one of several options to be considered. The old 1870s houses were coming to the end of their leases, and all had long gardens going back to the railway line, most of which the mainly elderly occupants did not use - and several of the lessees had already indicated that they would be happy for the Estate to take the bottom part of these gardens for development.
After some discussion on money, the Estate agreed to lease Nos 52, 56, 58 and 60 Half Moon Lane to the Council for 200 years, but not at this stage, No 54, as it was in better condition, and the lessee was not, at that point, particularly keen to leave. The legal niceties were completed in the late summer of 1960. These permitted the redevelopment of the area for residential purposes only, in line with plans, elevations and sections to be approved by the Estate, and the Council was also required to erect an unclimbable fence on all the boundaries except that along the road.
Camberwell Council's Chief Architect, F O Hayes, had insufficient staff to handle the project and he brought in a small Essex based practice, Jan Farber & Bartholomew, to design and manage the scheme. The initial layout was much as you see it today. It was sent to the Estate for comment in May 1962 and Russell Vernon, the Estate Architect, was very complimentary. His report described the perimeter service road circling the 5.9 acre site to serve the garages and parking spaces, and the consequent freeing up of the centre of the site from cars - so that the new houses had to be reached by footpaths. There were 80 three-bed roomed houses (two stories high) and 27 one-bedroomed bungalows. There was also provision for a laundry room (now the estate office). It was quite a dense scheme, at 70 persons to the acre, but he thought that the layout was ingenious and 'refreshing' and recommended approval, subject to the inclusion of No 54 - the purchase of this final part of the site was resolved early in 1966 when most of the rest of the estate was already finished.
In March 1963 Russell Vernon reported that he had recently driven past the site and noticed that construction had started. He contacted the Borough Architect and reminded him that he had not seen any details or working drawings. Someone had clearly forgotten the Estate's processes and two sets of drawings were sent over very quickly. Unfortunately the half inch scale drawings provided did not show sufficient detail and he was initially concerned that the detail proposals fell far short of his initial hopes.
A month later, following a meeting with the Borough Architect, he was more positive, and was happy to report that he had seen a model and a coloured site plan - which showed the scheme more clearly. He had also been taken to look at some ongoing Council development sites which, he said, had given him a fair appreciation of what the houses would be like. He described them as being of simple design, brick-built (with brownish-red facing bricks), and flat roofs covered with mineral roofing felt (the pitched roofs date from the late 1980s). He also commended the landscaping and planting around the paved courtyards. The majority of the development was completed through 1965 but it was not until May 1966 that work started on the former site of No 54, the last 8 houses being finished early in 1967.
Reproduced with permission from The Dulwich Society Journal.
